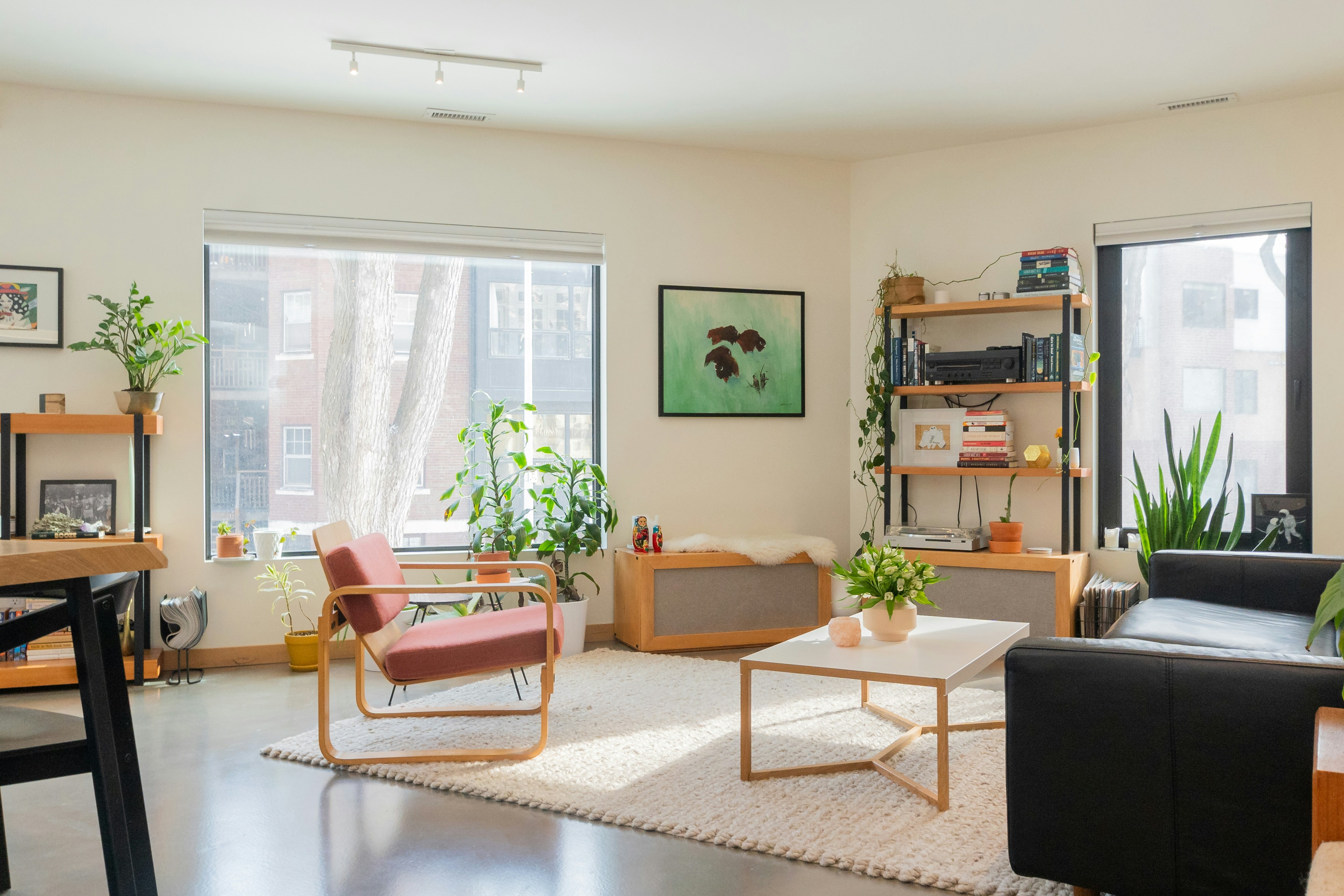Emmerson & Barnett, a building surveying practice based in London, engaged us to undertake a commercial-to-residential conversion project on the first floor of a small retail unit at 66 Grove Street, Wilmslow. The project involved transforming the existing commercial space into a modern residential unit, including a loft conversion, a Juliette balcony, and a terrace space on the rear access flat roof.
Scope of Work
Commercial to Residential Conversion: The primary task was to convert the first-floor commercial space into a residential unit. This required significant structural and interior work to meet residential standards.
Loft Conversion: We extended the living space by adding a loft conversion, optimizing the available area and enhancing the overall functionality and aesthetic appeal of the new residential unit.
Juliette Balcony and Terrace Space: To provide outdoor space, we installed a Juliette balcony and created a terrace area on the rear access flat roof, adding value and appeal to the property.
Challenges
Noise Management: One of the primary challenges was ensuring that the construction noise did not disrupt the retail operations of the shop below, occupied by Sharps. This required careful scheduling of noisy activities and the use of sound-dampening techniques to minimize disruption.
Fire Regulations Compliance: We had to work closely with the local authority building control officer to navigate and comply with various fire regulations. Ensuring that the building met all safety standards while also fulfilling the client's wishes required meticulous planning and coordination.
Results
Seamless Conversion: The commercial space was successfully transformed into a modern and functional residential unit, complete with a loft conversion, Juliette balcony, and terrace space, enhancing the property's usability and market value.
Minimal Disruption: Through strategic planning and the use of noise-reducing techniques, we minimized disruption to the shop below, allowing it to continue its operations with minimal interference.
Regulatory Compliance: By collaborating closely with the building control officer, we ensured that all fire regulations were met, providing a safe and compliant living space while also meeting the client's specifications and desires.

